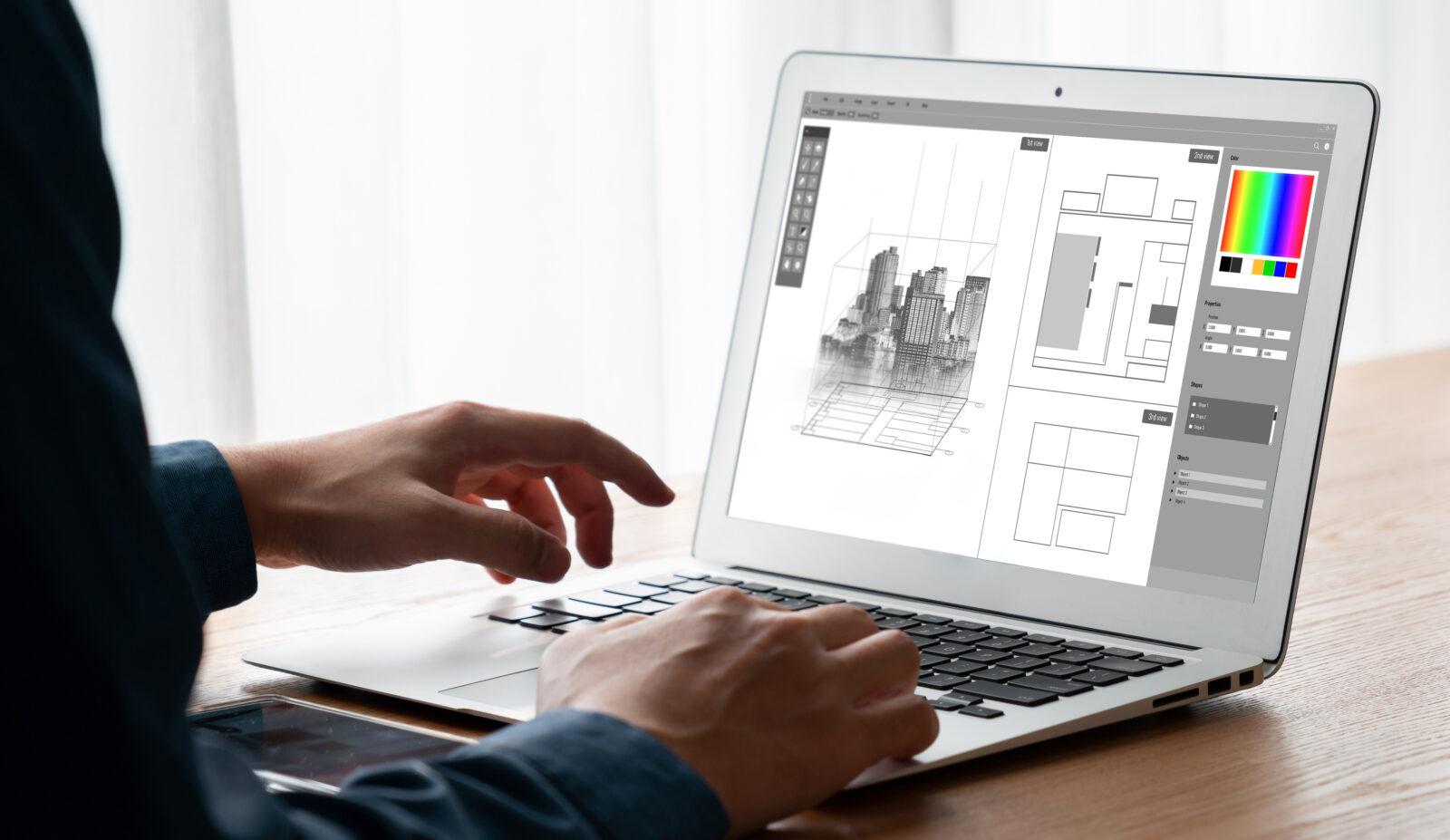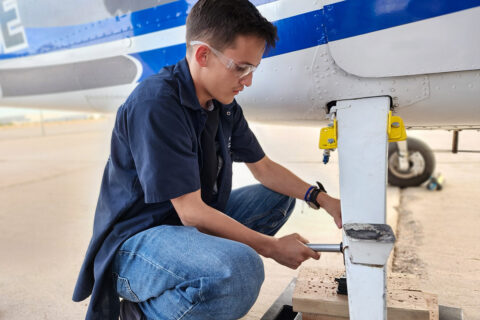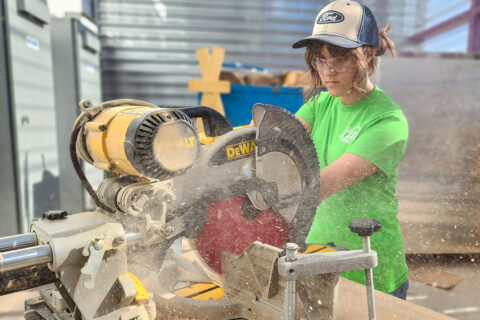Learn basic drafting & design fundamentals using AutoCAD and SketchUp, and Revit computer-aided drafting (CAD) tools.

Eligibility
- Year 1:
- Grade 11
- Year 2:
- Successful completion of Year 1
Other Requirements
- Students are required to attend an Information Session in the Spring semester (prior to Onboarding)
- JTED will communicate with students and parents the days and times of the sessions
- Parents/Guardians complete JTED enrollment
- Students complete PCC Onboarding requirements
- Apply to PCC
- Attend JTED & PCC New Student Orientation
- Upload Verification of Lawful Presence via MyPima
Things to Consider
- In this program high school students complete four college CAD classes and have the option to test for industry certifications.
- Students provide their own transportation to the downtown campus.
- In this program you are a high school student and a college student. Your performance is reflected on your transcript for your high school and Pima Community College.
- Your grades for this course will impact your college GPA as well as your high school GPA.
- Students earn college credit while in the program.
- If you are a high school graduate or have earned a GED, you are not eligible to attend this program through Pima JTED. Please apply directly with PCC.
Direct Employment
- None
Jobs Available After Additional or Advanced Training
- Architectural and Civil Drafter
- Electrical & Electronics Drafter
- Mechanical Drafter
- Drafters, all other
Location
JTED @ Pima Community College (Downtown)
1255 North Stone Ave.
Schedule Availability
- Classes are scheduled per semester (days & times will vary)
- Students are expected to be on campus 2 evenings a week between 4 – 10 p.m.
*Class times & locations are subject to change by Pima Community College

Program Completion/Sequence
Year 1
- Fall
- CAD101 – Computer Aided Drafting
- Spring
- CAD157 – Intro to Site Development & Design
Year 2
- Fall
- CAD155 – Residential Computer-Aided Design
- Spring
- CAD 166 – Intro to REVIT
- STU100 – Student College Success
Entrance Requirements for Year 2
Successful completion of CAD 101 & 151
Certifications
- Auto CAD
- REVIT
Work Based Learning Requirements
Successful completion of Year 2 will allow students to apply for JTED Internship opportunities.
Credits
1/Year
More Information
Required Supplies
- Reliable access to the internet to complete homework assignments
- Reliable laptop or PC (not a Chromebook as CAD software is not compatible) or ability to use the PCC lab (please reach out to your JTED counselor if you need assistance with this)
Beneficial Classes to Take in High School
Academic Classes
- Math
- Art
CTE Classes
- Construction




